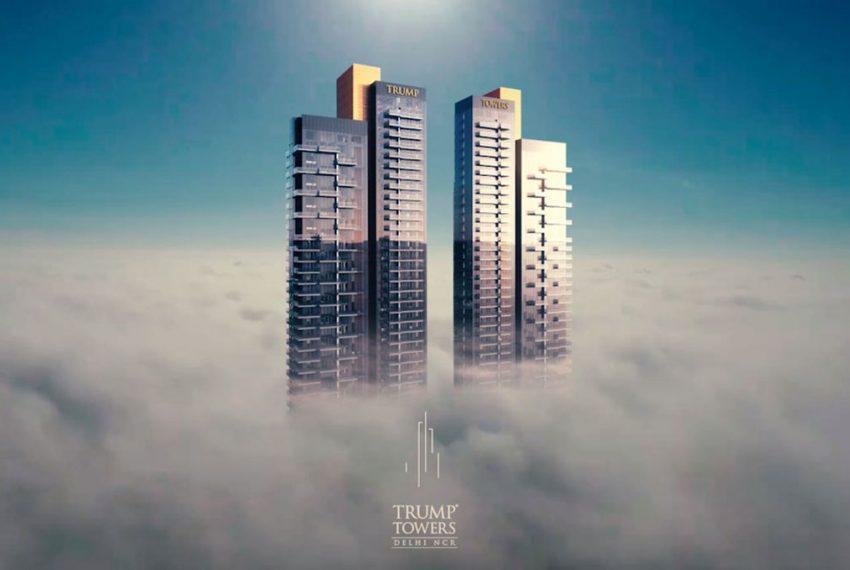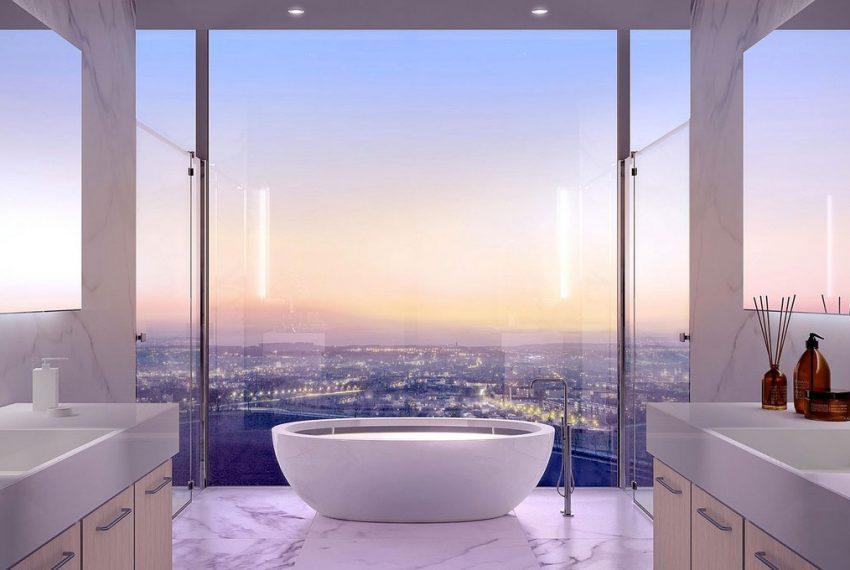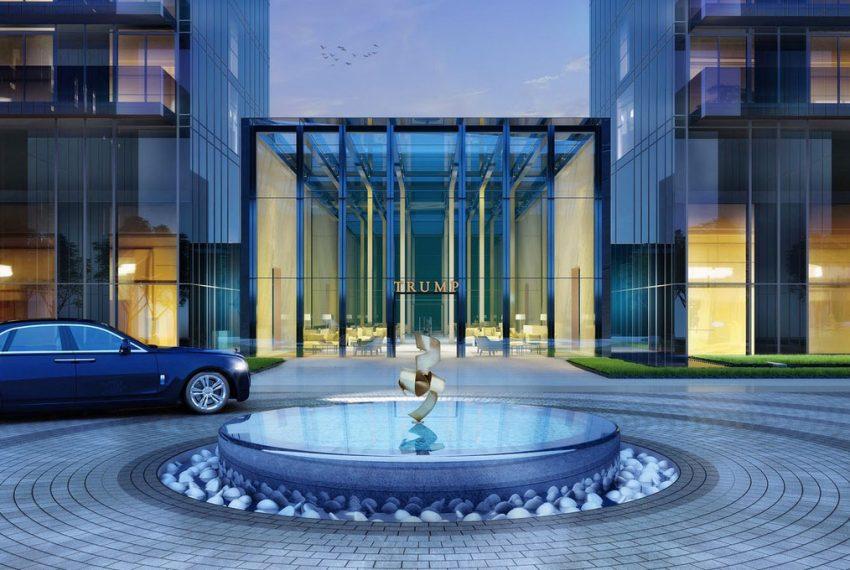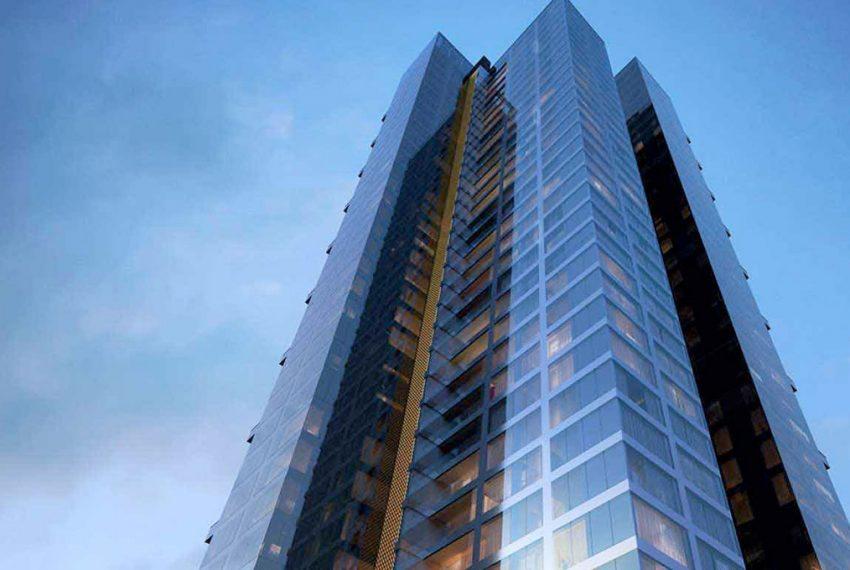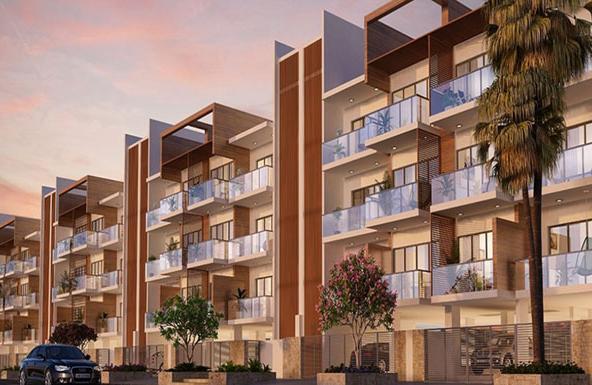Overview
- Apartment, Residential
- 3
- 3
- 3500
Description
Trump Tower Gurgaon – A heaven that celebrates everyday like its last day. Opportunity to avail the ultra luxury apartments with A-one quality features gives a new and fresh living with family.
Smart living is a symbol of intelligent people and this is the time to step into Trump Tower Gurgaon and avail peaceful, eco friendly and healthy lifestyle that comes with a promise of satisfaction.
Here you get beautiful 3 BHK and 4 BHK Golf property apartments scattered over 2 towers that beautifully blends all the needs in a neoteric way. Space is never a problem here as these apartments have truly turned out beautifully to convey an ideal life that supports an excellent life.
This promising address Trump Towers Delhi NCR provides a private heaven where you and your family get a trendy lifestyle and a smart way to live.
Besides this, here exclusive amenities like swimming pool, clubhouse, jogging track, gym, green area with sitting space, high security, golf view, sports area, kids playing area, proper car parking space and more in toto, gives a perfect realm to have ceaseless fun and excitement.
It is smartly located in sector 65, Gurgaon that comes with an approachable distance to IGI Airport, Delhi border, rapid metro, top notch hotels, MNCs, IT hub, central Delhi CP, NH-8 connecting to further sectors, local market, largest business hub, robust residential colonies and more gives a promising and a comfortable travelling all through the time.
Life needs a change and change needs a chance to embrace a reason to rejoice, so what are you waiting for? Don’t wait for too long and avail this golden chance of investing in a home that holds bland free features to pique the level of life and to make 100 per cent sure investment.
A home that promotes a grand life and a builder that understands your requirement smartly comes together as a big surprise, are you ready to experience that surprise? Then, go for it now.
| Price List | ||
| Type | Customizable Residences (INR.) | Contemporary : Specifications Residences(INR.) |
| 3 Bedroom Residences | 5.20 Cr + | 5.73 Cr + |
| 4 Bedroom Residences | 7.07 Cr + | 7.75 Cr + |
| 4 Bedroom Double Height Residences with Lounge | 9.30 Cr + | 10.21 Cr + |
Notes: –
|
||
| Other Charges | ||
| Components | Price | |
| Development Charges | Rs. 381/- per sq.ft. | |
| Club Membership Charges | Rs. 7,50,000/- | |
| Charges for Exclusive Right to use Parking Space | Rs. 7,50,000/- (See Note-1) | |
| Preferential Location Charges (PLC) | See Note-2 | |
| Interest Free Maintenance Security (IFMS) | Rs. 250/- per sq.ft. | |
| Total Sales Value | See Note-4 | |
| Payment Plan | ||
| Possession Linked Payment Plan (30 : 30 : 40) | ||
| Linked Stages | Payment | |
| At the time of Booking | Rs. 25 lacs | |
| Within 30 days from the Date of Booking | 9% of Total Sales Value less Booking Amount | |
| Within 3 months from the Date of Booking or Start of Excavation (whichever is later) | 10% of Total Sales Value + 100% of Development Charges | |
| Within 6 months from the Date of Booking | 11% of Total Sales Value | |
| On Completion of Top Floor Roof Slab | 30% of Total Sales Value | |
| On Offer of Possession | 40% of Total Sales Value + IFMS + Stamp Duty & Registration Charges + Other Possession Related Charges + Govt. levies & charges (if any) | |
| Subvention Payment Plan (15 : 75 : 10) | ||
| Linked Stages | Payment | Bank Contribution |
| At the time of Booking | Rs. 25 Lacs | – |
| Within 30 days from the Date of Booking | 9% of Total Sale Value less Booking Amount | – |
| Within 3 months from the Date of Booking or Start of Excavation (whichever is later) | 6% of Total Sale Value + 100% of Development Charges | – |
| Construction Linked Payment (Subvention) | – | 75% of Total Sales Value |
| On Offer of Possession | 10% of Total Sale Value + IFMS + Stamp Duty & Registration Charges + Other Possession Related Charges + Govt. levies & Charges (if any) | – |
| Construction Linked Payment Plan | ||
| Linked Stages | Payment | |
| At the time of Booking | Rs. 25 lacs | |
| Within 30 days from the Date of Booking | 9% of Total Sales Value less Booking Amount | |
| Within 3 months from the Date of Booking or Start of Excavation (whichever is later) | 6% of Total Sales Value + 100% of Development Charges | |
| On Completion of Lowest Basement Slab | 5% of Total Sales Value | |
| On Completion of Upper Basement Slab | 5% of Total Sales Value | |
| On Completion of 3rd Floor Roof Basement Slab | 5% of Total Sales Value | |
| On Completion of 6th Floor Roof Basement Slab | 5% of Total Sales Value | |
| On Completion of 12th Floor Roof Basement Slab | 5% of Total Sales Value | |
| On Completion of 18th Floor Roof Basement Slab | 5% of Total Sales Value | |
| On Completion of 24th Floor Roof Basement Slab | 5% of Total Sales Value | |
| On Completion of 30th Floor Roof Basement Slab | 5% of Total Sales Value | |
| On Completion of 36th Floor Roof Basement Slab | 5% of Total Sales Value | |
| On Completion of 42nd Floor Roof Basement Slab | 5% of Total Sales Value | |
| On Completion of Top Floor Roof Basement Slab | 5% of Total Sales Value | |
| On Installation of Lifts | 5% of Total Sales Value | |
| On Commencement of Flooring | 7.5% of Total Sales Value | |
| On Completion of External Facade | 7.5% of Total Sales Value | |
| On Offer of Possession | 10% of Total Sales Value + IFMS + Stamp Duty & Registration Charges + Other Possession Related Charges +Govt. levies & charges (if any) | |
| Timely payment rebate of INR 750 / INR 500* per sq.ft. applicable for eligible Allottee as per the terms & conditions. “Applicable for the Customizable option | ||
Notes: –
|
||
| Specifications | |
| Living/ Dining | |
| Floor | European marble / engineered wooden flooring |
| Wall | Acrylic emulsion paint |
| Ceiling | Part false ceiling with acrylic emulsion paint |
| Main Door | Panelled shutter with biometrics and digital locks |
| Bedrooms | |
| Floor | Panelled shutter with biometrics and digital locks |
| Wall | Engineered wooden flooring |
| Ceiling | Acrylic emulsion paint |
| Door | Part false ceiling with acrylic emulsion paint |
| Wardrobes | Imported high quality wardrobes |
| Kitchen | |
| Floor | European marble |
| Walls | Combination of engineered marble / granite / designer tiles and acrylic emulsion |
| Counter | Engineered marble / granite |
| Appliances | European modular kitchen with hob & chimney, microwave, oven, dishwasher, refrigerator, geyser |
| Fitting/Fixtures | CP fittings with double bowl SS sink |
| Cooking gas | Provision for piped individually metered natural gas |
| Store | Provision for washing machine |
| Balcony | |
| Floor | Tiled flooring |
| Ceiling | Exterior grade paint |
| Railing | SS & glass |
| Bathroom | |
| Floor | European marble |
| Walls | Combination of imported marble, acrylic emulsion and mirror |
| Counter | European marble / granite / corian |
| Sanitaryware / CP Fittings | 5 fixture in master bath, bath tub in master bath in 4BHK units, 4 fixture in master bath in 3BHK units & wall hung WC |
| Fitting / Fixtures | Glass shower partition in bathroom and under counter cabinets, exhaust fan, towel rail / rack, toilet paper holder, soap dish |
| Doors | Panelled shutter (8 feet high) |
| Fixtures | High quality / imported CP and sanitary fittings |
| External Glazing | Double glazed units with high performance glass |
| Lift | Air conditioning through the lift shaft |
| Lift Lobby | |
| Floor | European marble |
| Walls | Combination of marble / stone / veneer and acrylic emulsion |
| Floor | Anti skid tile / stone |
| Staircases | |
| Walls | Oil bound distemper |
| Fire Fighting System | Sprinklers, smoke detectors and alarm systems as per NBC norms |
| Plumbing | Corrosion proof cPVC piping for water supply inside bathrooms and kitchens & uPVC pipes for stacks |
| Hot water supply through concealed geysers in bathrooms | |
| Electrical | |
| Home automation system | |
| Fixtures/Fittings | Modular switches, copper wiring, provision for ceiling fans in all rooms and ceiling light fitting in kitchen, bathrooms, balconies and passages |
| Power Back-up | 100% for apartments |
| Exterior Finish | Glazing with combination of stone, paint etc. |
| Security System | Secured gated community with access control at entrances and CCTV for parking area and entrance lobby at ground floor. Smart technology / features for access control. |
| Basement | |
| Floor | VDF / trcmix flooring in the parking |
| Walls | Oil bound distemper |
| Customizable Residences | |
| DESCRIPTION | SPECIFICATION |
| Lift Lobby | Main door & lobby finishing |
| Exterior | Exterior facade finishing |
| Walls | Walls without plaster |
| Outdoor Unit | VRV / NRF provided |
Address
Open on Google Maps- City Gurugram
- State/county Haryana
- Area Sector 65
- Country India
Details
Updated on September 17, 2021 at 10:39 am- Property ID: HZRH-4721-property
- Price: ₹5,20,00,000
- Property Size: 3500 Sq Ft
- Bedrooms: 3
- Bathrooms: 3
- Property Type: Apartment, Residential
- Property Status: For Sale
Mortgage Calculator
- Principal & Interest
- Property Tax
- Home Insurance
- PMI


